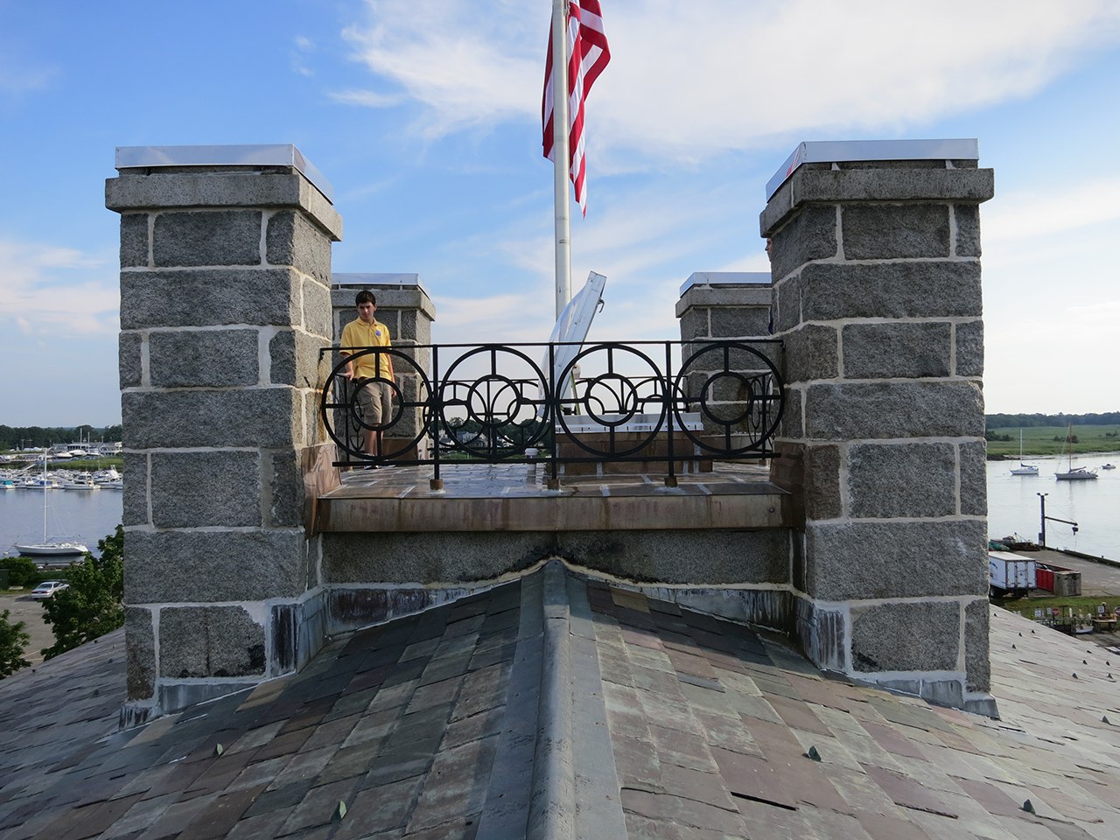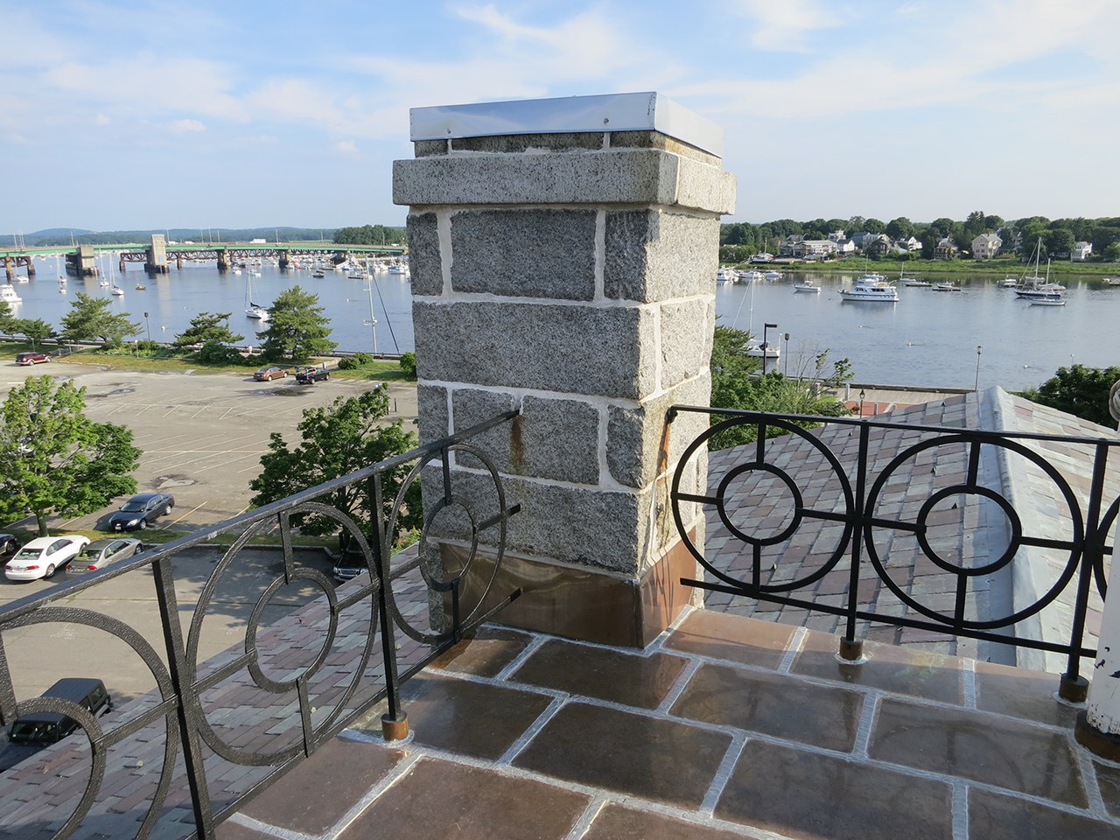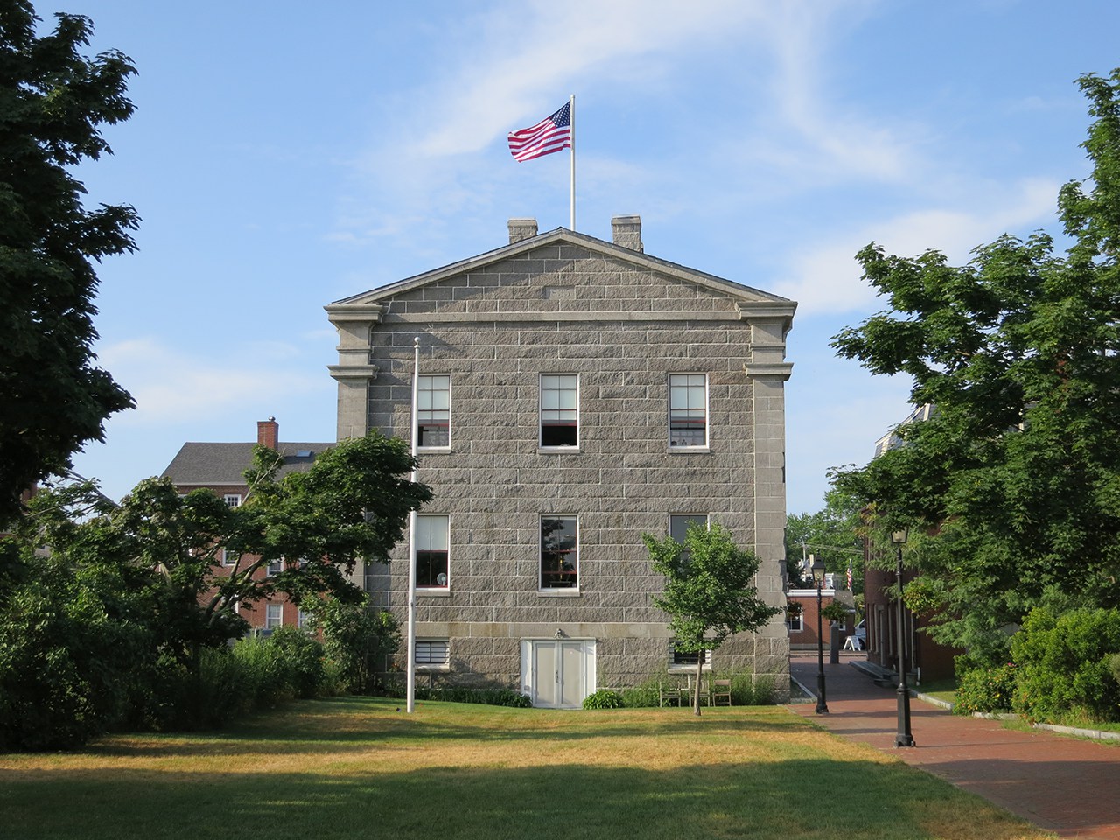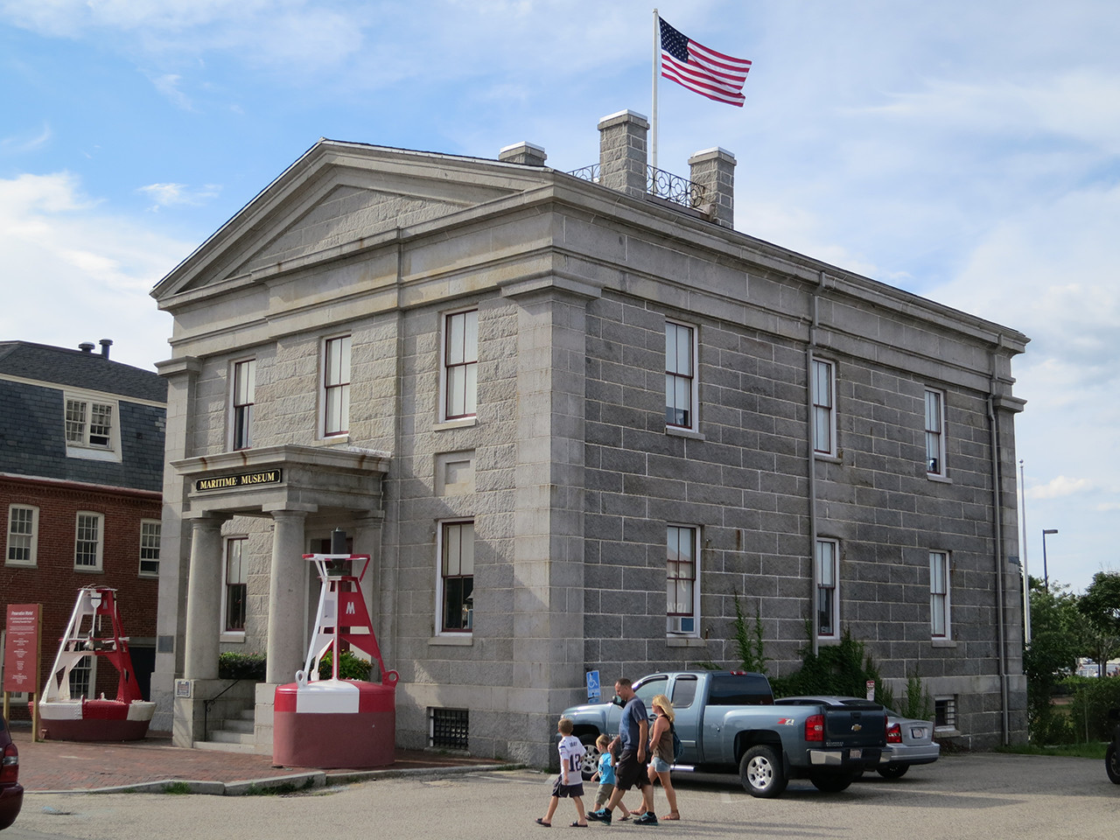Newburyport, Massachusetts
The purpose of this Massachusetts Historic Commission funded project was to preserve, repair and stabilize the south and east facades of the Robert Mills designed Custom House, built in 1835. The preservation project secured the building envelope from water penetration, preventing further building degradation and imminent loss of original architectural features. The scope of work included complete cutting and re-pointing of masonry mortar joints on the south and west building facades, repairing damaged stone and removing ferrous metal fasteners and setting wedges. Subsequent work included replacing the observatory roof, lining and capping the chimney flues, and restoring the original wrought iron observatory guardrails.



