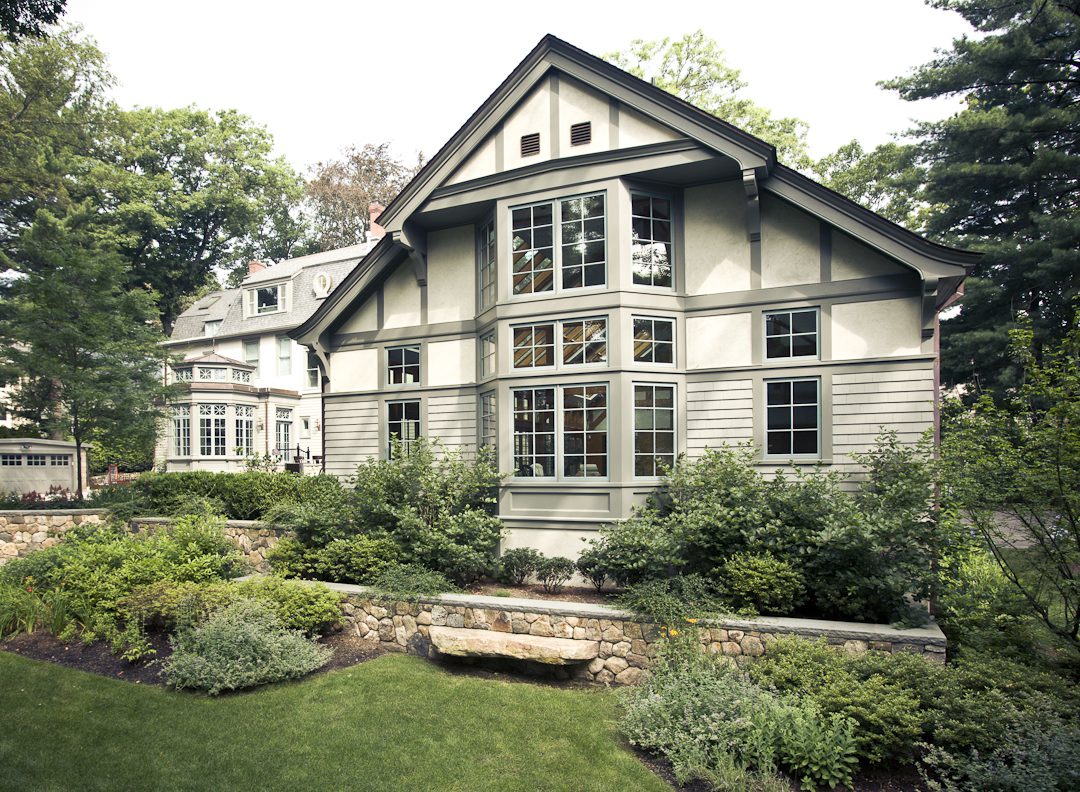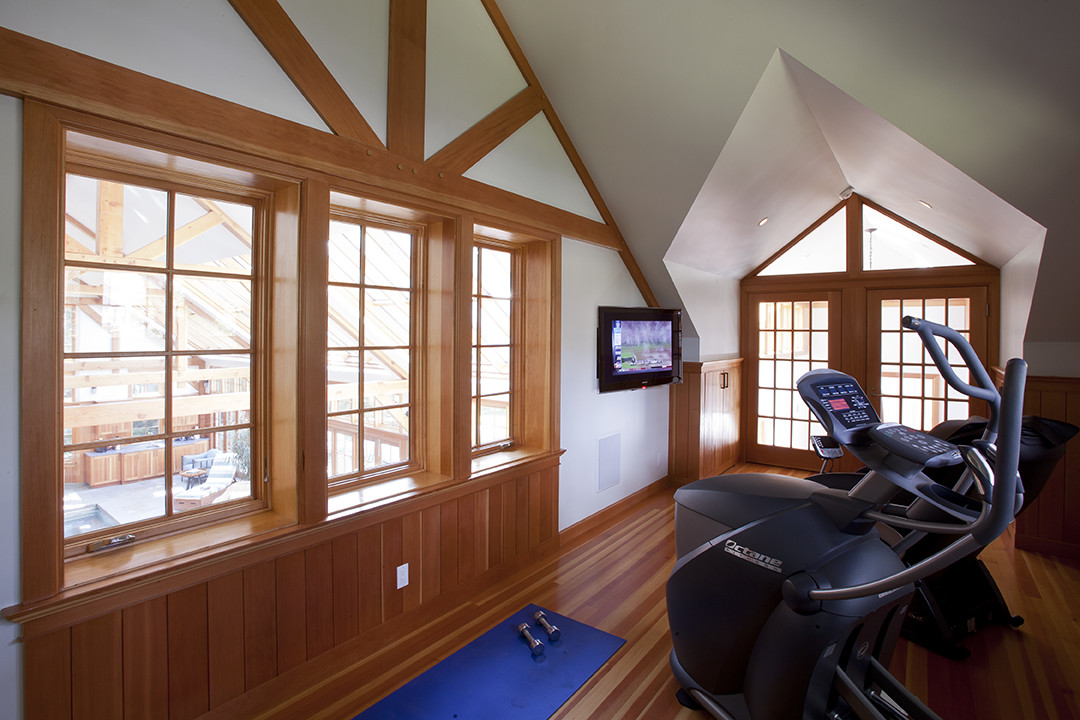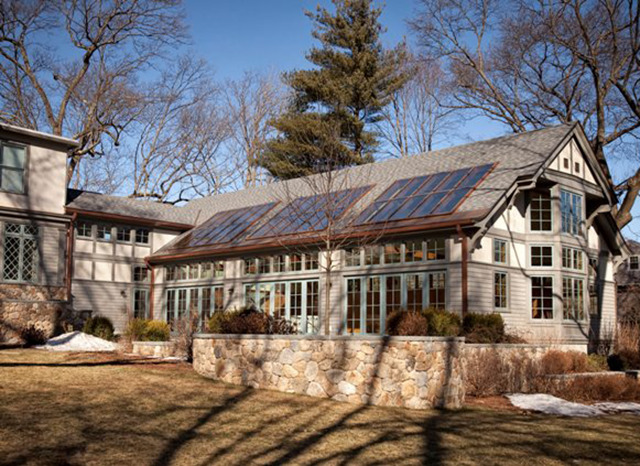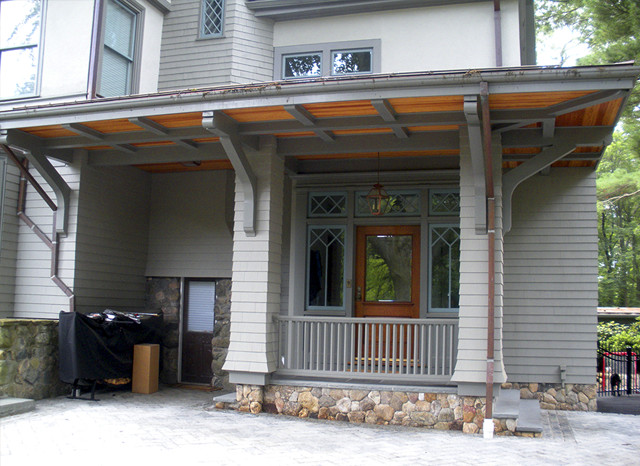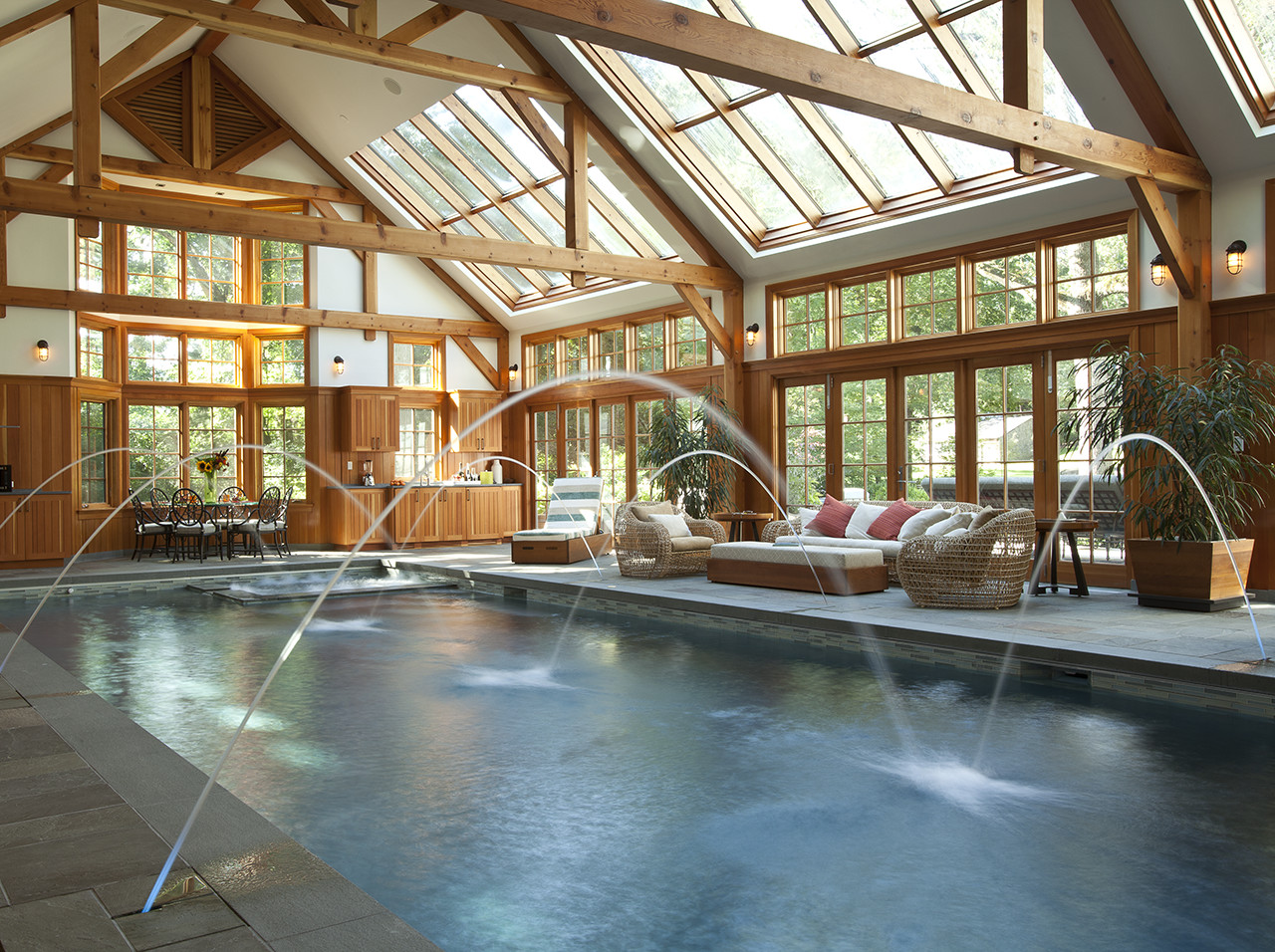Newton, Massachusetts
This multi-phase project comprised a kitchen renovation, solarium addition, a mud room with a covered porch addition, a formal entry suite of rooms, a family room and dining room with custom mill work.
The 3000 sq. ft. Natatorium addition, designed in the Tudor Revival style with a timber frame structure, contains a 16’ x 45’ pool, a steam room, a sauna, changing rooms, a laundry and a mezzanine level exercise room. Large custom skylight openings above transoms and folding doors flood the pool room with daylight. The Natatorium also includes state-of-the-art pool features and controls, home automation with integrated audio/video systems and extensive custom mill work. Merrimack Design worked closely with interior designers on the selection of interior finishes, hardware and lighting.
Natatorium interior design by Tony Cappoli Interiors. Landscape design by Gregory Lombardi Design.
