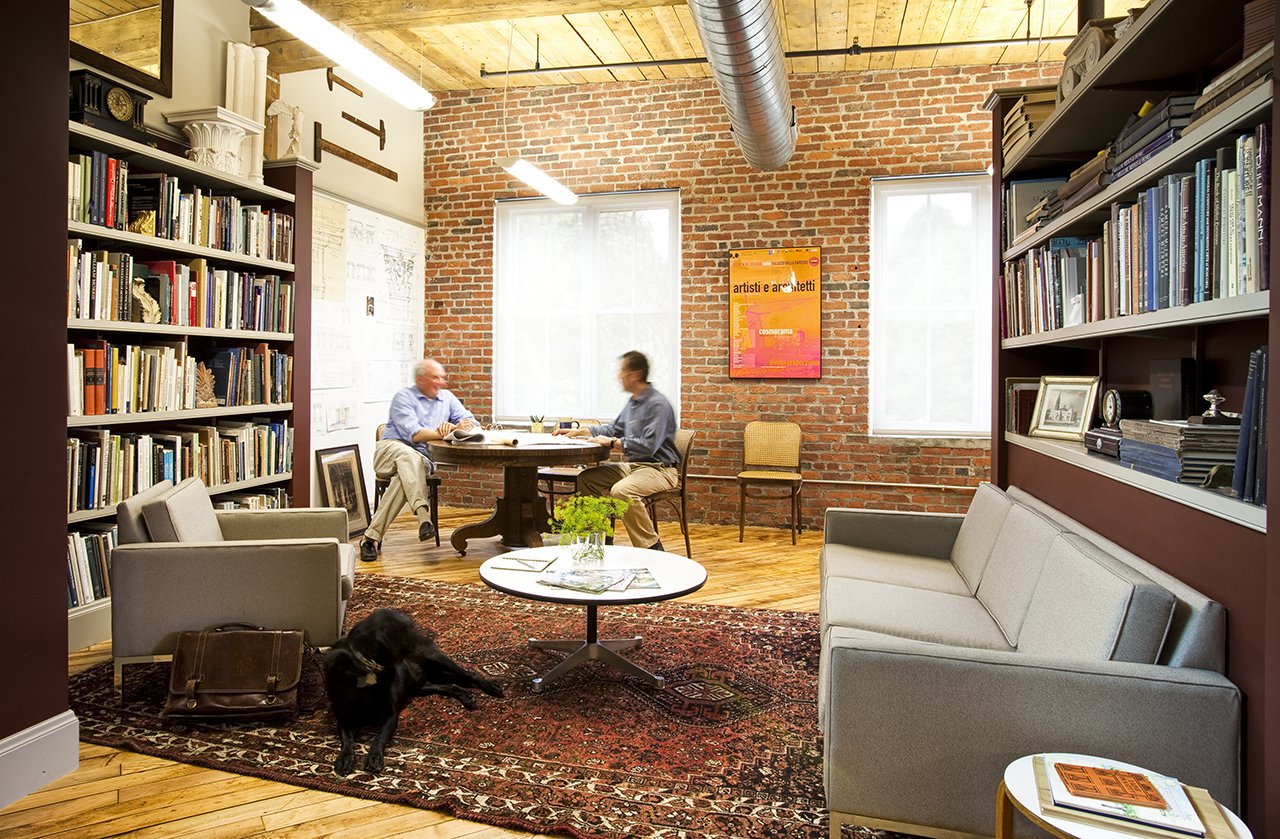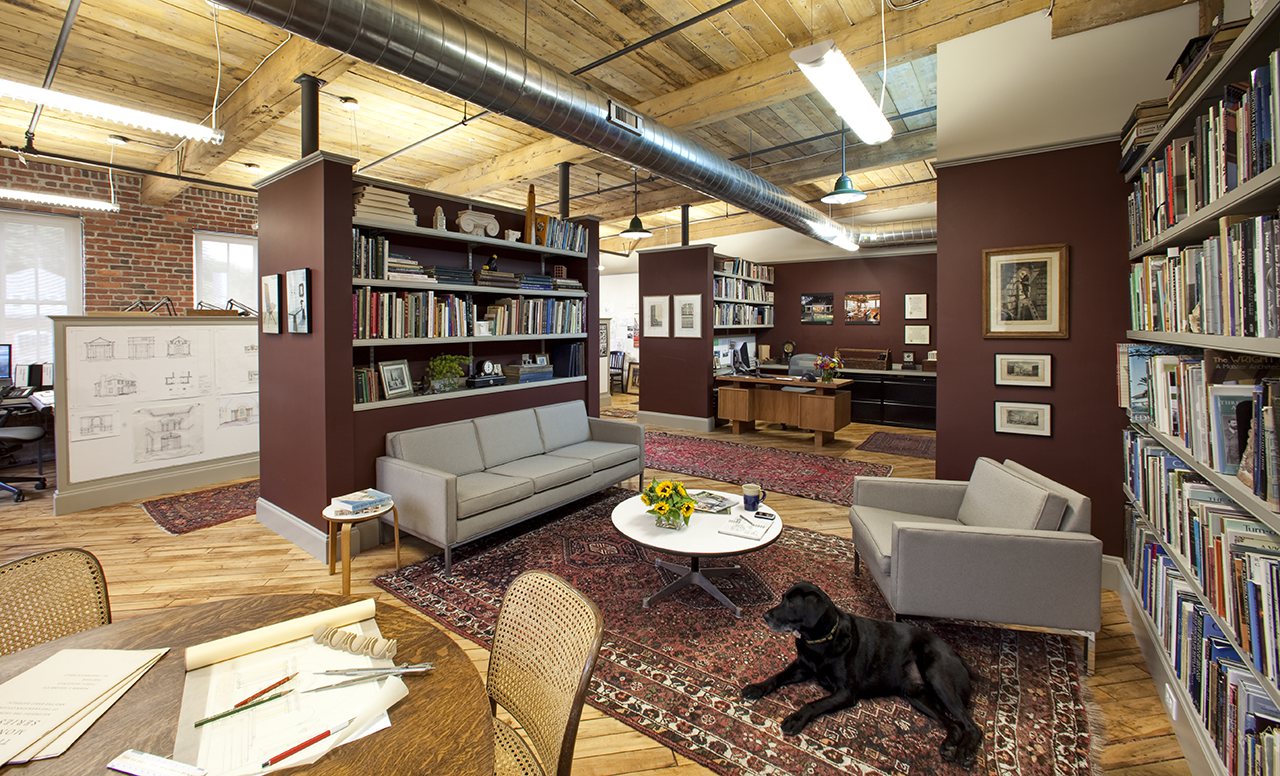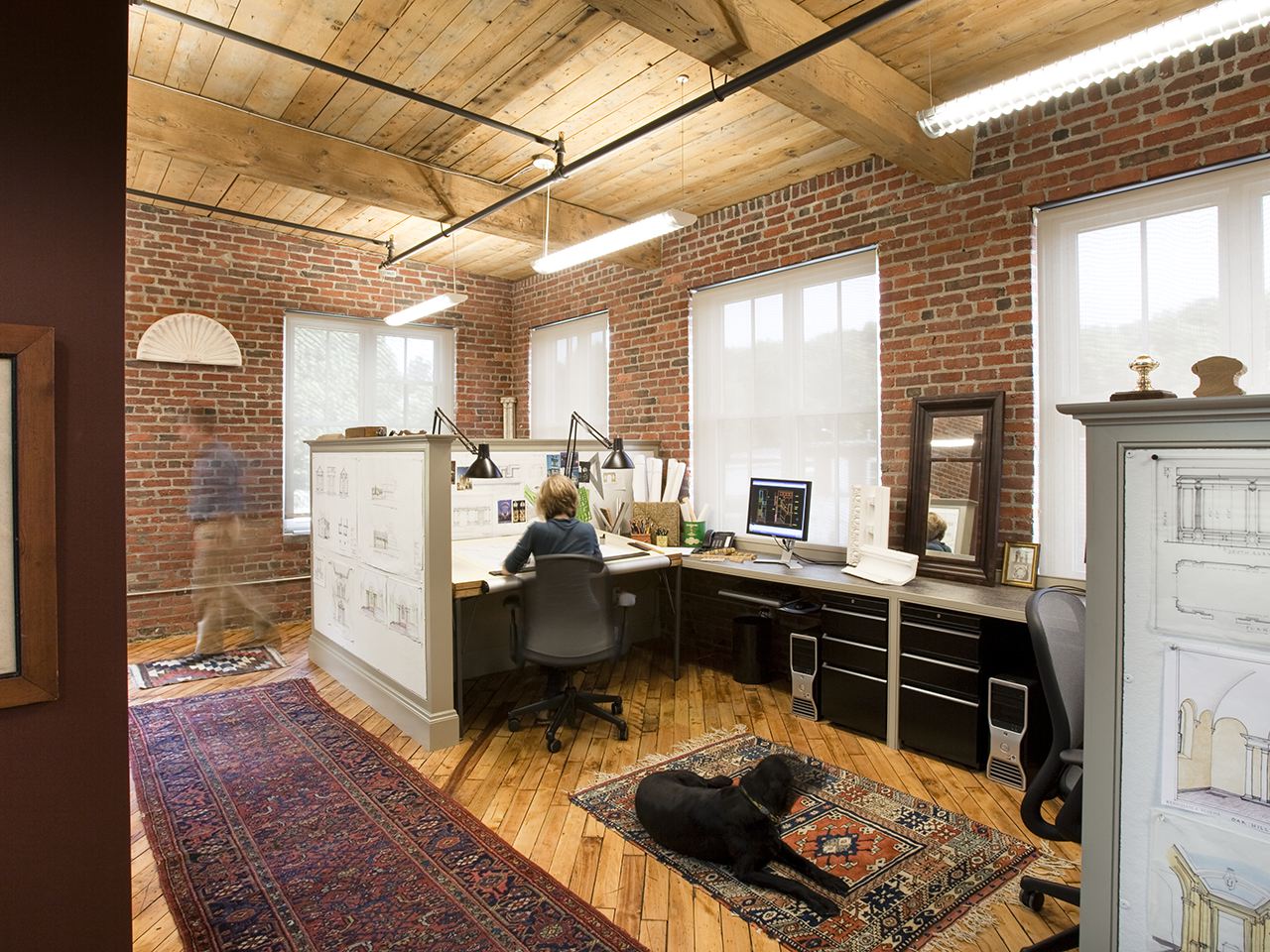Amesbury, Massachusetts
This 1100 square foot open studio includes a reception area, a library, a conference area, four workstations, and a kitchenette. The studio is located in the former Henschel carriage factory, built in 1890 and converted into artist’s loft spaces and professional offices in 2006.
A restored wood plank and beam ceiling spans above eight-foot high partitions that separate the work space from the conference and reception area. A continuous cornice defines the lower height of the room between the entry door and glass block transom which borrows light from a skylight in the corridor. The brick walls and wood ceiling were carefully stripped to reveal their warm materials. Custom workstations and custom mobile desks were designed for flexibility.


